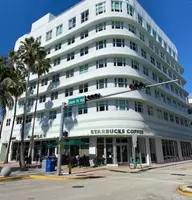$732,999
$734,999
0.3%For more information regarding the value of a property, please contact us for a free consultation.
9248 Magnolia Ct Davie, FL 33328
4 Beds
2 Baths
1,709 SqFt
Key Details
Sold Price $732,999
Property Type Single Family Home
Sub Type Single Family Residence
Listing Status Sold
Purchase Type For Sale
Square Footage 1,709 sqft
Price per Sqft $428
Subdivision Forest Ridge Patio Homes
MLS Listing ID A11825838
Sold Date 07/22/25
Style Contemporary/Modern,Detached,One Story
Bedrooms 4
Full Baths 2
Construction Status Resale
HOA Fees $240/mo
HOA Y/N Yes
Year Built 1992
Annual Tax Amount $10,176
Tax Year 2024
Contingent Sale Of Other Property
Lot Size 5,942 Sqft
Property Sub-Type Single Family Residence
Property Description
True move-in-ready 4/2 gem in sought after Forest Ridge that's blends nature, luxury & lifestyle. Elegant 40x40 porcelain tile flooring throughout, impact rated windows and doors and new barrel tile roof for peace of mind. AC is only 2 years old along with the pipes that were replaced to pvc. Open concept layout showcases designer kitchen with grey subway tiles, porcelain slab & black SS appliances. Sleek bar/coffee station and an office with custom cabinetry overlooking beautiful low maintenance turf backyard. Built in closets in bedrooms. Extra room in the garage with a mini split. One story with no stairs to navigate, ideal for families, retirees or anyone seeking easy living. Residents enjoy tennis, pickleball, basketball, pools and trail leading to Tree Top Park. Rare opportunity.
Location
State FL
County Broward
Community Forest Ridge Patio Homes
Area 3880
Interior
Interior Features Built-in Features, Dual Sinks, Eat-in Kitchen, Family/Dining Room, First Floor Entry, High Ceilings, Kitchen/Dining Combo, Living/Dining Room, Pantry, Sitting Area in Primary, Separate Shower, Stacked Bedrooms, Vaulted Ceiling(s)
Heating Central
Cooling Central Air
Flooring Tile
Window Features Blinds,Impact Glass
Appliance Dryer, Dishwasher, Electric Range, Electric Water Heater, Disposal, Microwave, Refrigerator, Washer
Exterior
Exterior Feature Lighting
Garage Spaces 2.0
Pool None, Community
Community Features Maintained Community, Park, Pickleball, Pool, Street Lights, Tennis Court(s)
Utilities Available Underground Utilities
View Garden
Roof Type Spanish Tile
Handicap Access Other
Garage Yes
Private Pool Yes
Building
Lot Description Sprinklers Automatic, < 1/4 Acre
Faces North
Story 1
Sewer Public Sewer
Water Public
Architectural Style Contemporary/Modern, Detached, One Story
Structure Type Block
Construction Status Resale
Schools
Elementary Schools Silver Ridge
Middle Schools Indian Ridge
High Schools Western
Others
Pets Allowed Dogs OK, Yes
HOA Fee Include Maintenance Grounds
Senior Community No
Tax ID 504120031140
Security Features Smoke Detector(s)
Acceptable Financing Cash, Conventional, FHA, VA Loan
Listing Terms Cash, Conventional, FHA, VA Loan
Financing Conventional
Special Listing Condition Listed As-Is
Pets Allowed Dogs OK, Yes
Read Less
Want to know what your home might be worth? Contact us for a FREE valuation!

Our team is ready to help you sell your home for the highest possible price ASAP
Bought with Keller Williams Elite Properties





