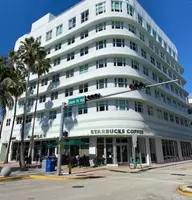
Jay Julio C Chaves
London Foster (LondonFosterRealty.com)
jay@calirealestateandpropertymgmt.com +1(786) 402-911911861 SW 9th Mnr Davie, FL 33325
3 Beds
3 Baths
1,654 SqFt
UPDATED:
Key Details
Property Type Townhouse
Sub Type Townhouse
Listing Status Active
Purchase Type For Sale
Square Footage 1,654 sqft
Price per Sqft $271
Subdivision Lake Pine Village
MLS Listing ID A11915240
Style Cluster Home
Bedrooms 3
Full Baths 2
Half Baths 1
HOA Fees $350/mo
HOA Y/N Yes
Min Days of Lease 365
Leases Per Year 1
Year Built 1983
Annual Tax Amount $5,397
Tax Year 2024
Property Sub-Type Townhouse
Property Description
Location
State FL
County Broward
Community Lake Pine Village
Area 3880
Interior
Interior Features Bedroom on Main Level, First Floor Entry, Split Bedrooms, Upper Level Primary, Walk-In Closet(s)
Heating Central
Cooling Central Air, Ceiling Fan(s)
Flooring Carpet, Tile, Vinyl
Appliance Dryer, Dishwasher, Electric Range, Microwave, Refrigerator, Washer
Exterior
Exterior Feature Fence, Patio
Pool Association
Amenities Available Basketball Court, Clubhouse, Barbecue, Picnic Area, Pool, Spa/Hot Tub, Tennis Court(s)
View Garden
Porch Patio
Garage No
Private Pool Yes
Building
Architectural Style Cluster Home
Structure Type Block,Stucco
Schools
Elementary Schools Fox Trail
Middle Schools Indian Ridge
High Schools Western
Others
Pets Allowed No Pet Restrictions, Yes
HOA Fee Include Amenities,Common Areas,Maintenance Grounds,Maintenance Structure,Parking,Pool(s),Roof,Trash
Senior Community No
Restrictions No RV,No Truck
Tax ID 504012392030
Acceptable Financing Cash, Conventional, FHA, VA Loan
Listing Terms Cash, Conventional, FHA, VA Loan
Special Listing Condition Real Estate Owned
Pets Allowed No Pet Restrictions, Yes
Virtual Tour https://www.propertypanorama.com/instaview/mia/A11915240







