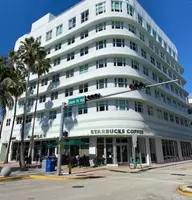398 Fern Dr #10-6 Weston, FL 33326
3 Beds
3 Baths
1,950 SqFt
UPDATED:
Key Details
Property Type Townhouse
Sub Type Townhouse
Listing Status Active Under Contract
Purchase Type For Rent
Square Footage 1,950 sqft
Subdivision Townhouse Village At Bonav
MLS Listing ID A11803670
Bedrooms 3
Full Baths 2
Half Baths 1
HOA Y/N No
Year Built 1976
Contingent Association Approval
Property Sub-Type Townhouse
Property Description
Location
State FL
County Broward
Community Townhouse Village At Bonav
Area 3890
Direction Please Use GPS.
Interior
Interior Features Breakfast Bar, Bedroom on Main Level, Garden Tub/Roman Tub, Living/Dining Room, Upper Level Primary, Walk-In Closet(s), First Floor Entry
Flooring Hardwood, Tile, Wood
Furnishings Unfurnished
Window Features Blinds,Impact Glass
Appliance Dryer, Dishwasher, Electric Water Heater, Microwave, Refrigerator, Washer
Exterior
Exterior Feature Balcony, Deck, Enclosed Porch, Security/High Impact Doors
Garage Spaces 1.0
Pool None, Community
Community Features Clubhouse, Fitness, Pool
Utilities Available Cable Available
Amenities Available Clubhouse, Fitness Center, Pool
Waterfront Description Canal Front
View Y/N Yes
View Canal, Garden
Roof Type Barrel
Porch Balcony, Deck, Open, Porch, Screened
Garage Yes
Private Pool Yes
Building
Lot Description < 1/4 Acre
Story 2
Sewer Public Sewer
Water Public
Level or Stories Two
Structure Type Block
Schools
Elementary Schools Eagle Point
Middle Schools Tequesta Trace
High Schools Western
Others
Pets Allowed No Pet Restrictions, Yes
Senior Community No
Tax ID 504008AC0370
Pets Allowed No Pet Restrictions, Yes
Virtual Tour https://www.propertypanorama.com/instaview/mia/A11803670





